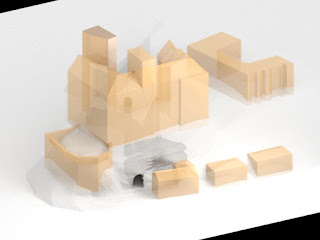Consultation 03 - March 04.
For the current step, research has been carried, in order to provide a better richness to the architectural project.
The project is being developed right under the castle of Mladá Boleslav, as can be seen in the figure below.
One of the biggest inconveniences and difficulties of the project is to be able to making an intervention on the established spot, taking care of the hill and its shape. For that reason, a 3d model of the hill has been done, as can be seen in the figure below, in order to provide more accuracy to the future approaches.
In that sense, the area that is about to be developed is highlighted in the following axonometric view:
In addition, in order to find the most suitable shape that the architectural element is supposed to take place in this spot, a research of the historical shape of the street has been carried out, finding several plans of the area.
1840
1885-1910
1912
It can be seen that there is not much difference compared to the current shape of Nádražní Street.
For that reason, the objective of the project is to create an architectural element that gives solution to both issues that can be found in the plot of Nádražní Street.
- To find a better ending shape to the existing building, whose dividing facade damages the view of the castle from the lower streets.
- To find a solution in order to provide the citiciens and visitors a way to go up to the castle from this part of the city.
With that end, some references have been considered:





















Comments
Post a Comment